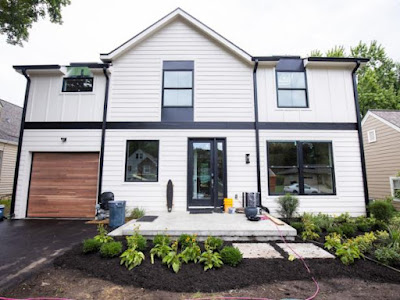Urban Oasis 2024
Awesome addition to the front with the porch roof. They are describing it as Scandinavian. At least the chairs look fold up.
I am still looking at it straight on and saying "shutters" for the middle window but I'm not saying a brick veneer for the entrance wall anymore! Another line from dormer to dormer I've decided that follows the top of the middle window.
I haven't seen the house since August. Furniture has arrived! Rich Man Poor Man time!
Get rid of the Stoopid Bicycles! You would hope for scooters or something but both have to be Lyft shared publicly because they'd be stolen.
It looks likes a one car garage but small so there would have to be lawn equipment instead. I have no idea what the future holds when we go to all electric (EV) Is there a generator for the grid?
The artwork in the Mudroom is rude! I'd probably start in the house with Picture Replacement - move them around or removal for auction.
I like the teddy couch and sheep chairs in the living room but the "reading nook" under the TV would be removed along with the two ottomans. The couch by the window might move elsewhere.
The bathroom looks different from the entrance angle and it does look good. Maybe I'd just change the long wall for walking past.
The entrance looks fine by the office with the bench and the artwork sorta matches the bathroom wall you can see.
I smiled when the designer mentioned the artwork behind and natural light for video in the office. Look to the left I think to watch tv. The bench cushion makes sense in there.
And the Kitchen and Dining Room work! I like the pass through window to the backyard.
Gotta de-yoga the Wellness Space - Barre only for my tastes. I might move the chair to the living room for a reading nook
I didn't even realize all the bedrooms were upstairs until I looked at the Backyard pictures. I think they finished it really well!
The wallpaper in the Main Bedroom has to go. It worked okay in a previous home but I'd rather have a neutral color. I like that it has the deck.
Main Bathroom & Closet: at first look small mirrors? middle one necessary? and then read it was so it was easier to groom. Like pull out? (I noticed the hardware on close up)
I liked the vanity - but I want black tile along the wet room (bath/shower) in-between instead of the white. They look like candles
The private toilet brings in blue so I would have brought more in the main room - towels etc.
I like the Guest Bedroom and Bath better. Closer to the Music Lounge which would take forever to go through!
I think I would make the Bunk Room something different but it is really cute.
The laundry room has dryer balls! I love the glass armoire and the cart.
The first thing I thought of was a kitchen lol.
So then I read the rules that it's the house plus $50k or $250k plus the $50k. The first thing you think is "take the cash" but move where?
I can pay off my current house and use it as a rental with money to move left over with the $50k. I think I'd still take the house.
August post
I just saw the first pictures of the Urban House in Kansas City Missouri
Front door? Gone (I need a solid door. Maybe to match the garage)
The windows? And white? The first thing I’d do is rip out the siding in the middle and put up brick veneer or something to make it look like a two story townhouse.
I think I like brick veneer for the African skinny bathroom too.
I did see the black stripe in the backyard by the window so maybe under the tiny window in the front too.
The bottom stair? Trip. You could put pillar types at the bottom to block it but why isn’t it a landing/turn the stairs type thing for more walk through? It’s too close.
I am not going to panic. It isn’t furnished yet
The wellness room. I like the color but I see a freezer down there with my Diet Coke stash for the winter. Maybe my barre… wellness enough.
.jpeg)



.jpeg)

Comments
Post a Comment